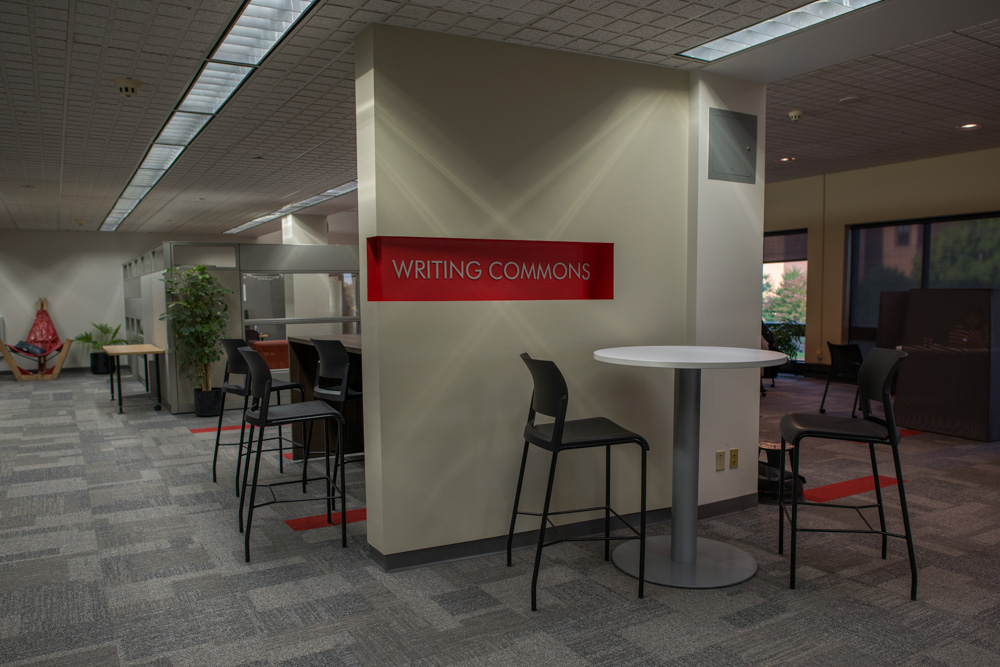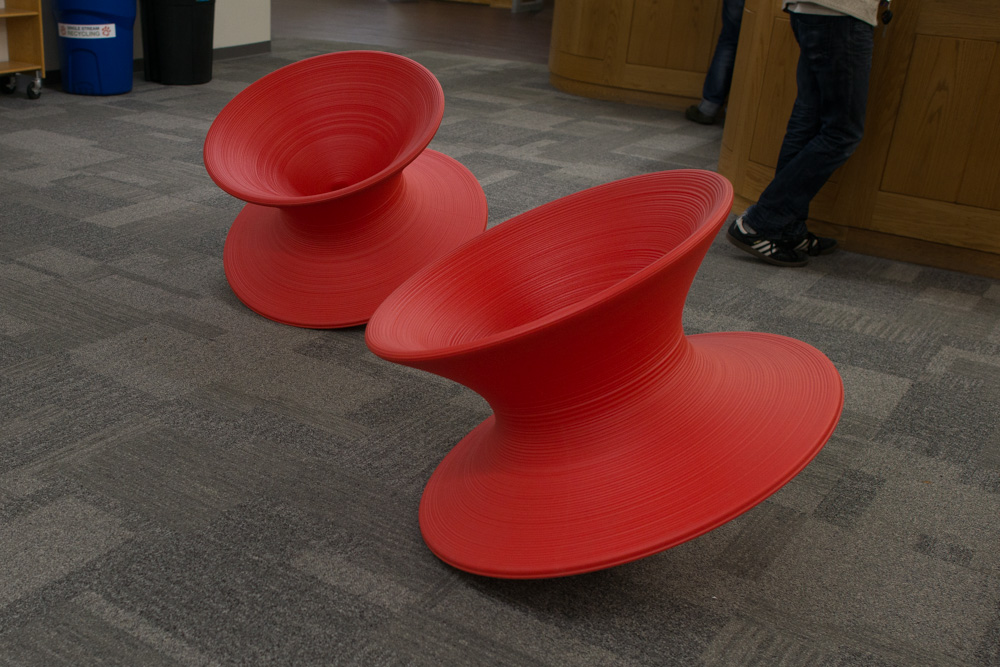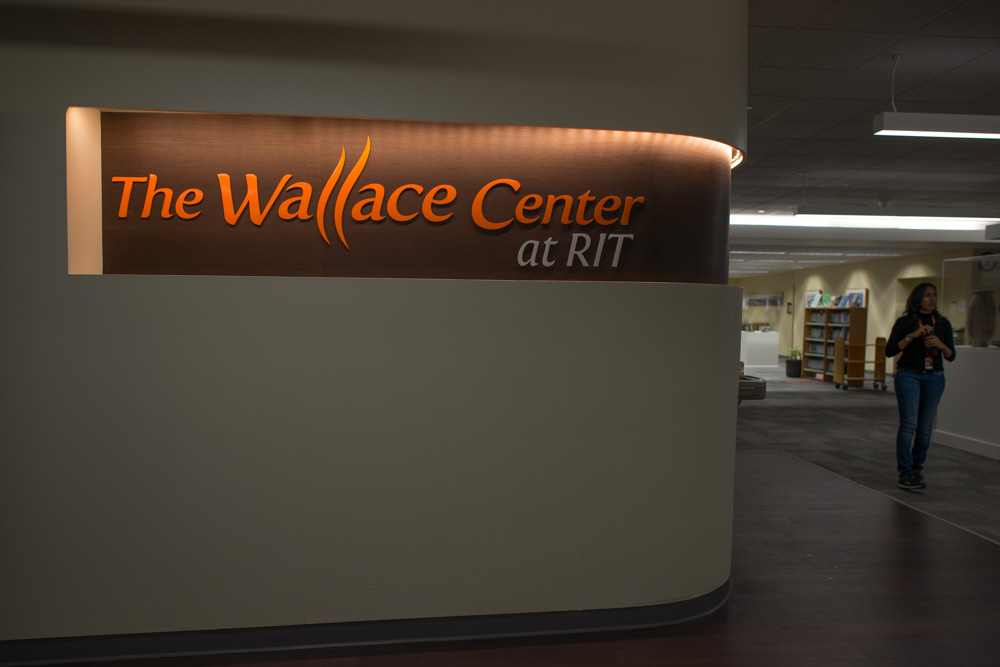One of the most common idioms in the English language is “Don't judge a book by its cover.” The same idea doesn’t apply to the library, though, because RIT’s Wallace Center went through some renovations to its main entrance and first floor to provide a more welcoming space and to foster an open learning environment.
The renovations, designed in part by
Some of the main concerns taken into account for the renovations were student input and student workspaces. In fact, one of the highly influential designers of the renovation is a 2010 RIT graduate.
Shirley Bower, director of RIT libraries, was also involved throughout the entire process.
“As we were doing the renovation, we were working with a group of students who were doing a project on the first floor,” Bower said.
The data taken from the group of students gave the designers and the architects the inspiration to change things in order to create a more welcoming and useful workspace.
“The architects who designed the space are really good at coming in and identifying those kinds of ‘dead spaces’ and figuring out ways to put seating in those areas that could then be utilized,” Bower said.
Bower noticed that students didn’t want circular tables, as they made it difficult to lay out materials. As a result, the Wallace Center now includes octagonal tables to allow students more space while still being able to collaborate with each other. The tables include power strips for student use.
The renovations include increased integration of technology into the workspace: new monitors were introduced into computer stations, modern collaboration stations allow for groups to view activity on a single laptop and a laptop bar has been included between the reference desk and the Writing Commons.
In 2013, the Wallace Center allowed for the inclusion of the Writing Commons and the RIT American Sign Language and Deaf Studies Communication Center (RADSCC), which were previously located in the Student Alumni Union.
Renovations will be planned for the floors above, but nothing solid has been decided as of yet. The focus will be to increase the size available for the special collections. On Sept. 12, the Wallace Center brought in new furniture to replace the older furniture on the third floor – the start of a series of changes that, according to Bower, are intended to accommodate the amount of students coming into the Wallace Center. “We have so many students coming into the building. Our gate counts are around 3,500 [students] a day,” she said.
Bower stressed that student input is important to helping the Wallace Center increase its effectiveness as a workplace and as a study area. “We want to create a space that is conducive to their wants,” she said.
If any student wishes to contact Bower and assist in the design of the future renovations of the Wallace Center or to give any sort of feedback on the renovations, email her at slbwml@rit.edu.










